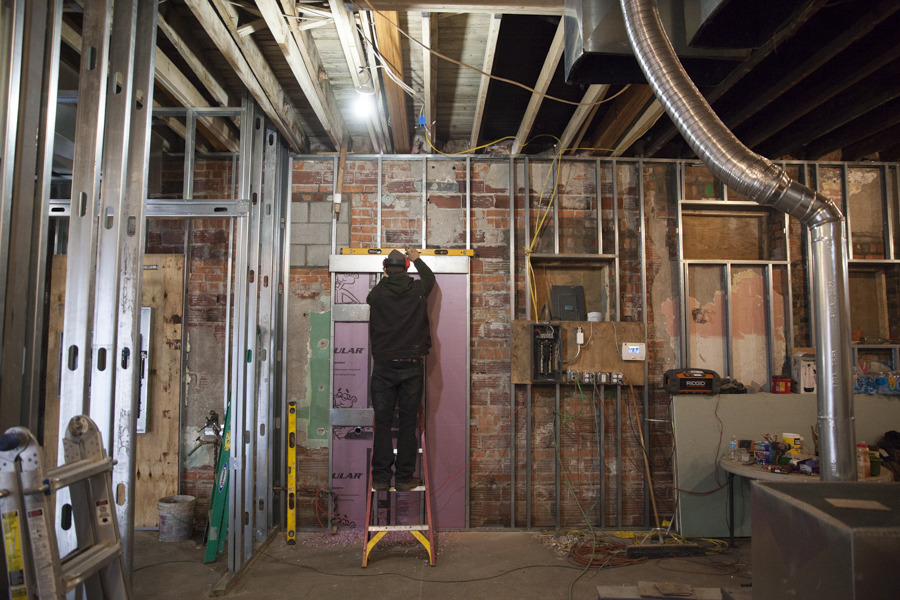Framing Existing Walls
Framing along the existing walls, and into the building interior for the new walls, is underway. Metal studs are typical for interior walls of commercial buildings. They are lighter than wood, do not warp or rot, and are virtually fireproof.
Have you ever seen or worked with metal studs? Here’s a link that provides a little tutorial on working with steel framing: http://www.wikihow.com/Install-Metal-Studs
Soon insulation will be installed between the studs to go with the insulation in the new roof to help keep the heating and cooling of the building as efficient as possible in the future.
The inside of the building is starting to take shape and it is getting easier each day to visualize how the inside of the building will work and feel! The new ceiling and drywall will make it easy to forget the raw space we’re standing in today. The photos will always be a reminder of the age and character of the building.



